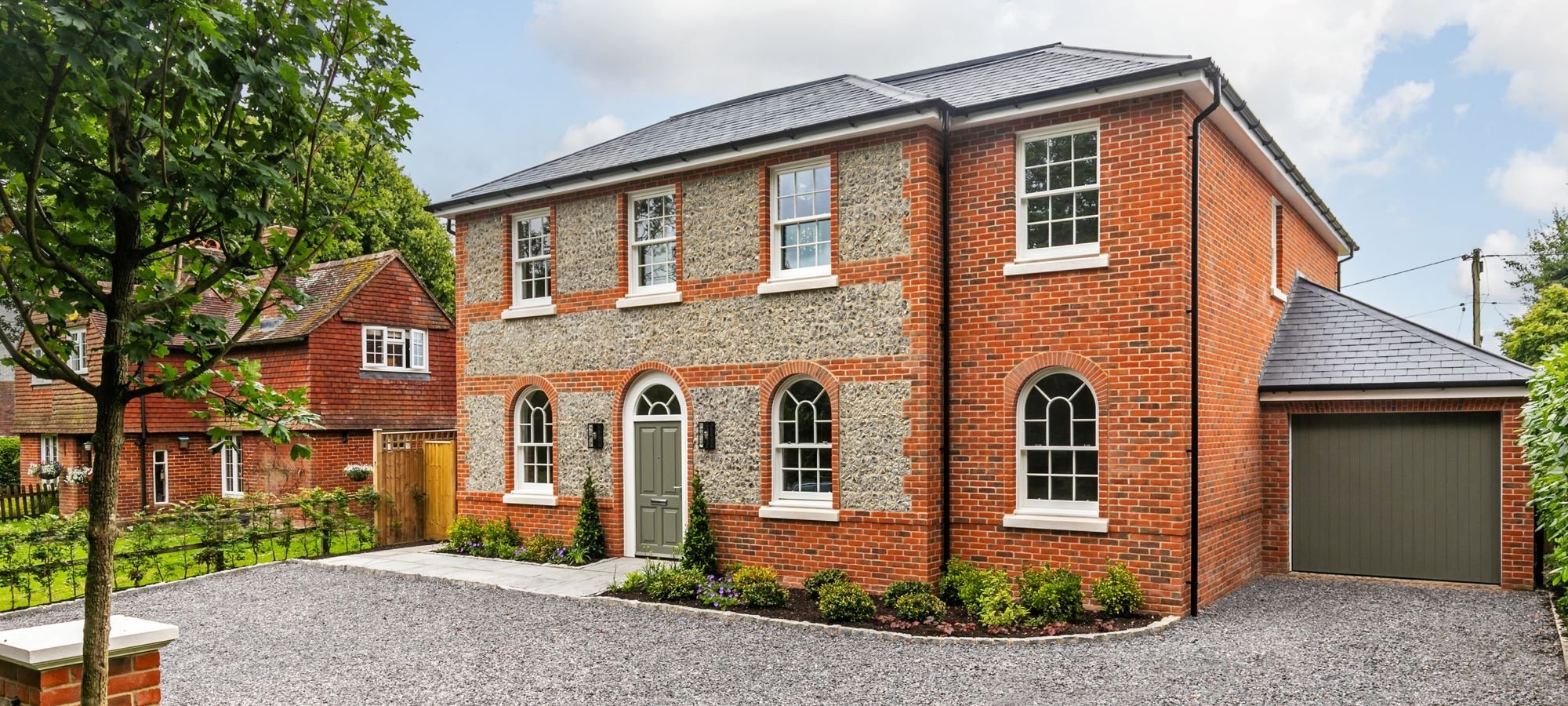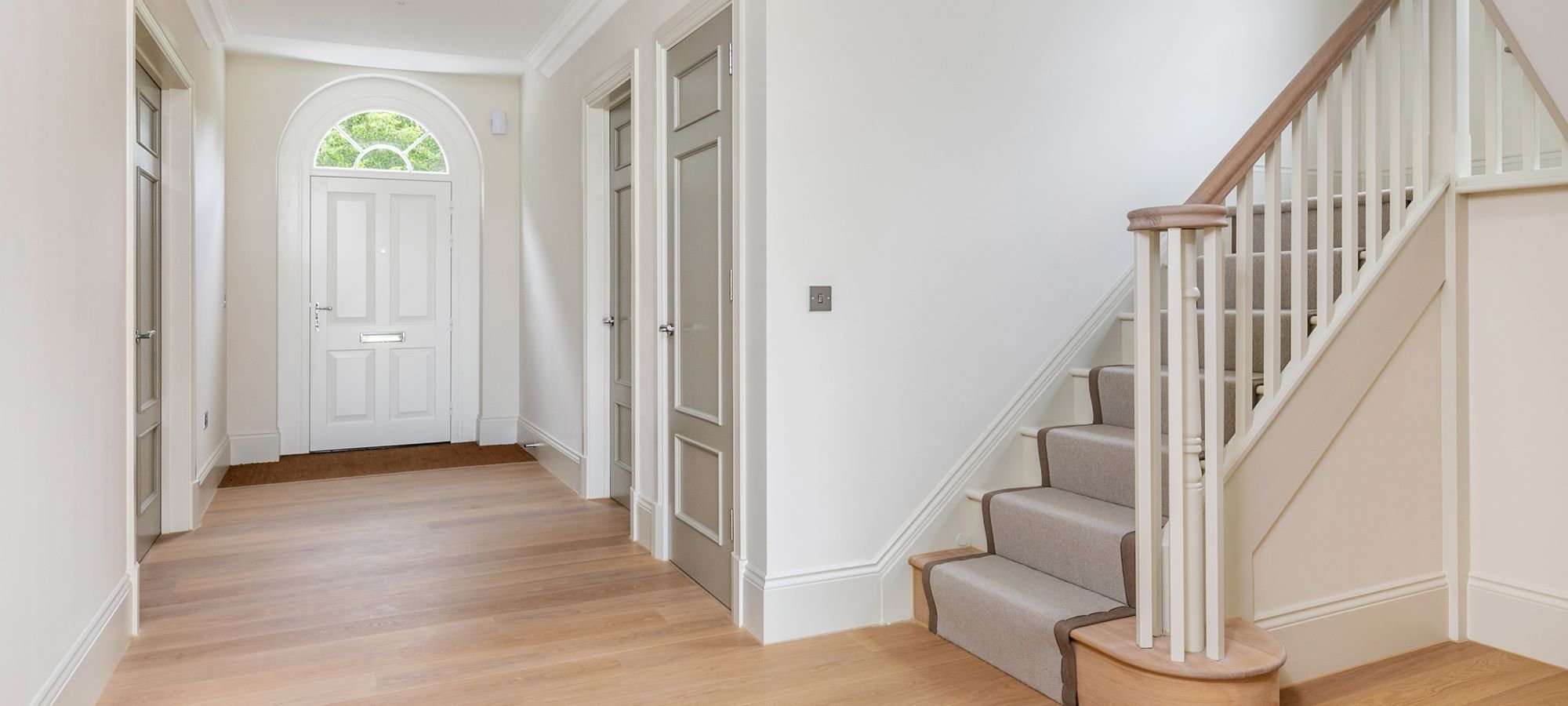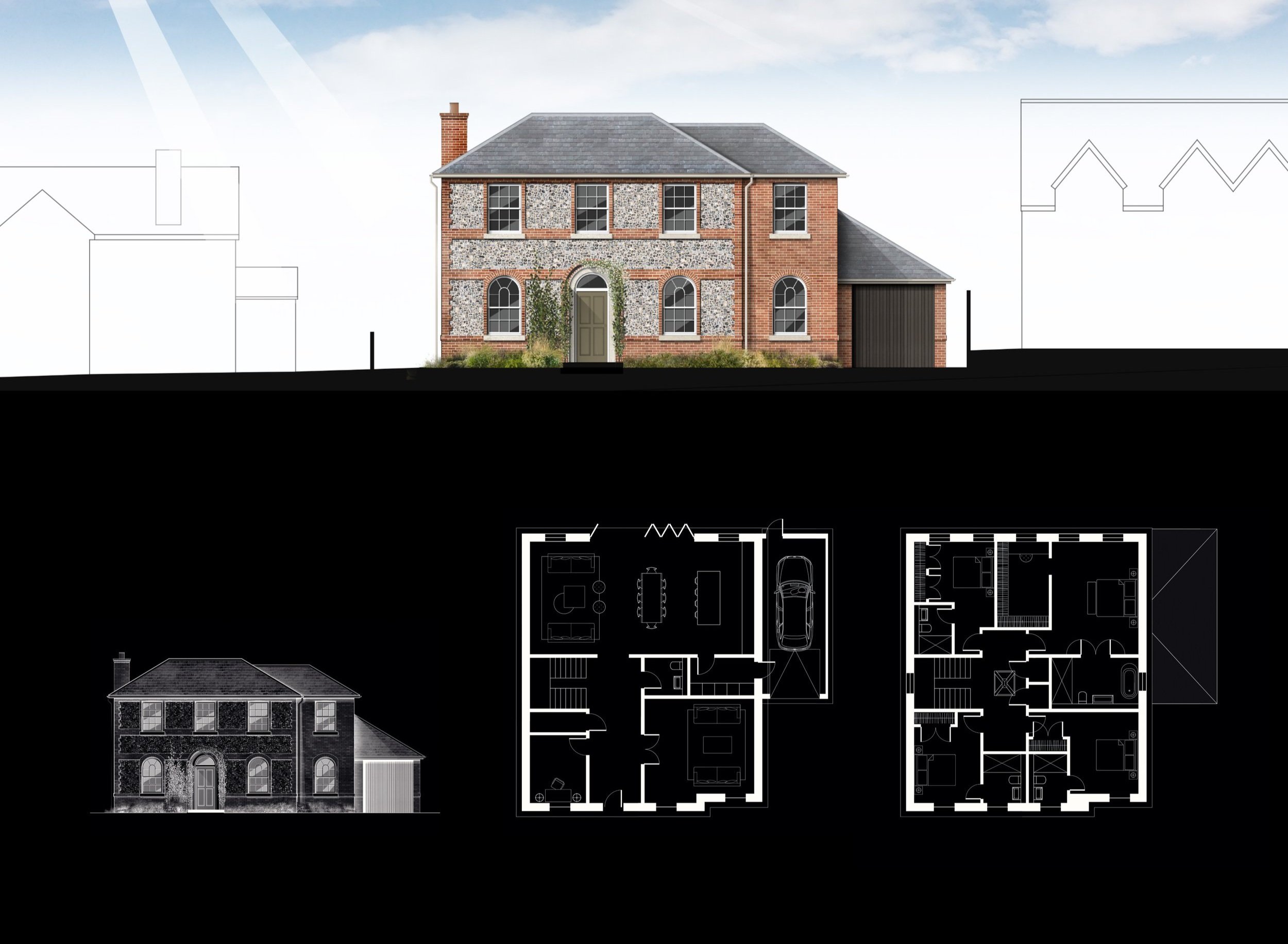
SPARSHOLT HOME
One plot, one home. The idea was to create a traditional looking farm cottage which would nestle into its quaint surroundings. The appearance of a subservient ‘side extension’ was implemented to reduce the overall presence of the house - to make it seem smaller than it is. Simultaneously, it provided a really generous floor area within which a four bed spacious family home was designed.
Photograph from Alfred Homes





FRONT ELEVATION
GROUND FLOOR
FIRSDT FLOOR
